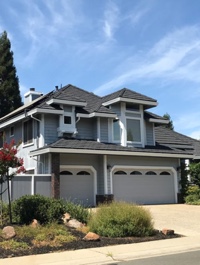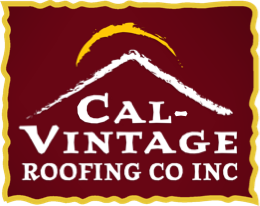Steep Slope/Low Slope Roofing
Roof pitch is one of the most used terms in the roofing industry. (Also referred to as roof slope or roof slant.) The angle or pitch of a roof is determined by the number of inches it rises vertically for every 12 inches it extends horizontally. Generally, all slopes higher than 4:12 are considered steep slopes.
Roofing types and roofing products are typically divided up into two primary categories: steep slope and low slope. Most single-family homes are constructed with a pitch or slope to the roof, therefore steep slope roofing is referred to as “residential” roofing. The term low slope roofing is synonymous with “commercial roofing” due to most commercial buildings having a “flat” roof design.
STEEP SLOPE ROOFING
Steep-slope roof systems typically are composed of individual pieces or components installed in shingle fashion. Steep-slope roof assemblies typically consist of three primary parts:
- Roof deck — a roof deck is the structural substrate and usually is a wood-based material such as plywood or oriented strand board (OSB).
- Underlayment — underlayment provides temporary protection until a roof covering is installed and provides a secondary weatherproofing barrier. Sometimes underlayment is referred to as “felt” or “paper.”
- Roof covering — the roof covering is the external water shedding material.
Low Slope Roofing
Roof pitches less than 4:12 are considered low sloped roofs. Special installation practices must be used on roofs sloped 2:12-4:12. Shingles cannot be installed at slopes less than 2:12. (must use a flat roofing product). Residential homes may have portions or a portion of the roof that is sloped/flat and that would require a low sloped product(patio roof, etc.)
Most low-slope roof membranes have three principal components:
- Weatherproofing layer or layers — the weatherproofing component is the most important element because it keeps water from entering a roof assembly.
- Reinforcement — reinforcement adds strength, puncture resistance and dimensional stability to a membrane.
- Surfacing — surfacing is the component that protects the weatherproofing and reinforcement from sunlight and weather. Some surfaces provide other benefits such as increased fire resistance, improved traffic and hail resistance, and increased solar reflectivity .
All of our pitched and low-sloped roof systems are properly permitted and installed by factory-certified technicians according to the manufacturer’s specifications and the industry’s ‘best practice’ guidelines. You can be confident in choosing Cal-Vintage for your next roofing project knowing that your investment is thoroughly protected and well covered by both workmanship and manufacturer material warranties.


