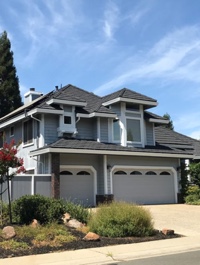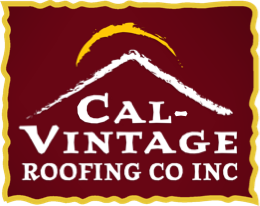Roofing Terms
Deck:
The surface installed over the supporting framing members to which the roofing is applied.
Drip Edge:
A non-corrosive, non-straining material used along the eaves and rakes to allow runoff to drip clear of underlying construction.
Eave:
The overhanging lower edge of your roof.
Felt:
Fibrous material saturated with asphalt (often called tar paper or underlayment) and used as a secondary layer of protection for the roof deck.
Flashing:
Pieces of metal used to prevent the seepage of water around any intersection or projection in a roof system, such as vent pipes, chimneys, valleys, and joints at vertical walls.
Gable:
The upper portion of a side wall that comes to a triangular point at the ridge of a sloped roof.
Gable Roof:
A type of roof containing sloping planes of the same pitch on each side of the ridge. Contains a gable at the end.
Hip:
The peak of your roof line going downward.
Rake Edge:
The side of your roof’s slope.
Ridge:
The peak of your roof line along it’s top.
Ridge Vent:
Ventilation that is applied underneath your roof’s ridge.
Slope:
Measured by rise in inches for each 12 inches of horizontal run: A roof with a 4-in-12 slope rises 4 inches for every foot of horizontal distance (also known as roof pitch).
Square:
The common measurement for roof area. One square is 100 square feet (10 by 10 feet).
Starter Course:
The first row of shingles applied to the base of your roof.
Undereave Vent:
An opening for passage of air through your roof.
Valley:
The portion of your roof where two slopes of intersect.
Waterproofing Underlayment:
Waterproofing protection beneath your roof’s deck and shingles.


